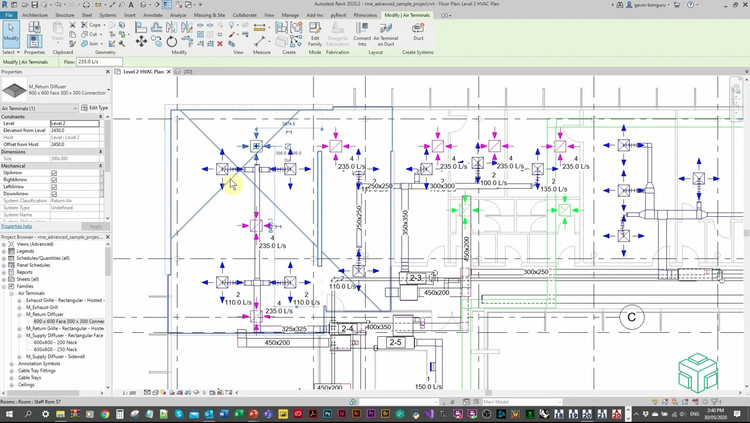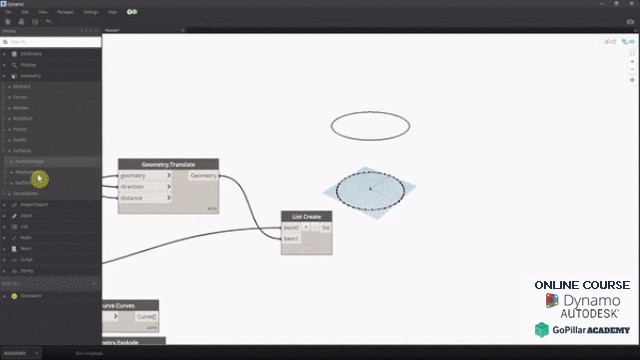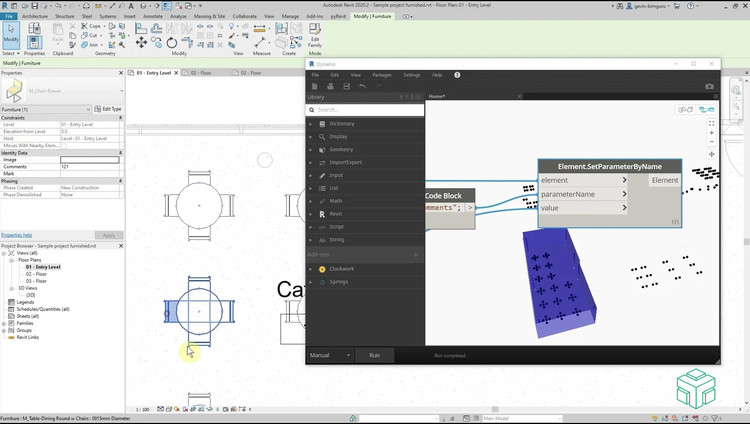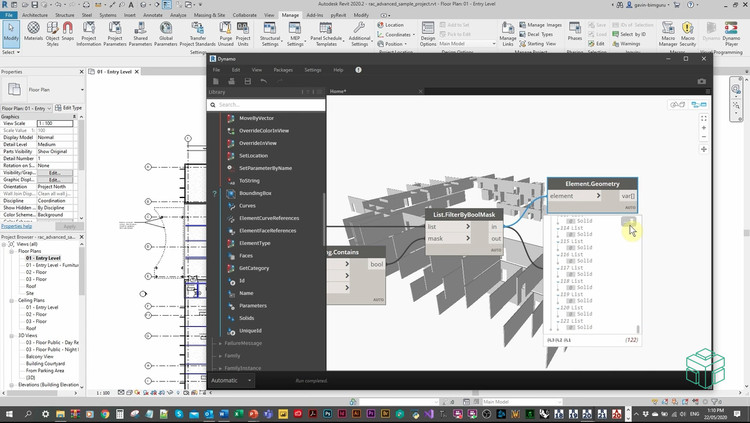
There's no shortage of architectural software these days and it can be challenging and overwhelming to know what tools will be the best fit for your work. Often the programs you learned in school or whatever your firm uses are what you stick with. However, it's often beneficial to step out of that comfort zone and investigate your options to see what else is out there. New software can present opportunities to simplify existing workflows or even bring new digital capabilities to you and your firm.
One such program is Dynamo, a plug-in for Autodesk Revit. Dynamo is an open source visual programming language for Revit, written by designers and construction professionals. It is a programming language that allows you to type lines of code; while also creating an algorithm that consists of nodes. If you're not familiar with Dynamo yet, you can take a complete online course to learn how to use it - first, read on for an introduction to Dynamo.
What is visual programming?
Establishing visual, systemic, and geometric relationships between the different parts of a drawing is key to the design process. Workflows influence these relationships from the concept stage to final design. Similarly, programming allows us to establish a workflow, but through formalizing algorithms.
What does Dynamo do?
Using Dynamo, you can work with enhanced BIM capabilities in Revit. Dynamo and Revit together can be utilized to model and analyze complex geometries, automate repetitive processes, minimize human error, and export data to Excel files and other file-types not typically supported by Revit. Dynamo can make the design process more efficient, with an intuitive interface and many pre-made scripting libraries available as well. GoPillar's online course doesn't require any previous coding experience or familiarity with Dynamo, but it's helpful if you're already a Revit user.

What does Dynamo look like?
The user interface for Dynamo is organized into five main areas, the largest being the workspace where programs are processed. The user interface sections include:
• Main menu
• Toolbar
• Library
• Workspace*
• Execution bar
*Note: The workspace is the place where designers develop visual programs, but it is also the place where any elaborate geometry is previewed. Whether you are working in a home workspace or in a custom node, you can navigate the workspace by using the mouse or buttons on the top right. However, you can change the navigation preview by switching from one mode to another in the lower right.
How does Dynamo work?
Once the application is installed, you can connect different elements to define the custom algorithms that consist of relationships and sequences. These algorithms can be used on many applications, from data processing to geometry generation, with minimal programming code. Dynamo is considered a specific visual programming tool for designers, as well as a software that can create tools. These tools can use external libraries or any Autodesk product that has an API.

How can using Dynamo help problem-solve?
Dynamo users are usually architects, engineers, and construction professionals, so the problems that Dynamo solves are essentially related to parametric modeling, analysis of BIM data, automation of documentation, and the exchange of information between different softwares.
What is the latest version of Dynamo?
The latest version of Dynamo For Revit is an excellent upgrade for those still using the 2017 - 2019 versions of Revit. With this update, significant performance improvements have been made. First, the checkboxes of the Analytics UI collection have been updated for clarity and follow users' choices more efficiently. Next, instrumentation is subject to Analytics and cannot be activated unless it is selected in advance to send analysis information. This feature also helps to “clean” the Settings drop-down menu by removing one of the checkbox items and making the dashboard more streamlined.
Dynamo for Revit 2021 Generative Design Tool
Generative Design Tool in Revit is a 2021 feature that creates a set of design outputs based on user-specified inputs, constraints and goals. Revit uses Dynamo to iterate various input values and generate outputs based on set goals. Within Dynamo, there are specific nodes used to characterize the parameters in the generative design process, which will modify the design outputs created by the Revit tool.
Dynamo provides the framework as a Revit internal generative design tool. An understanding of how to work with a Dynamo Script created for Generative Design will help improve knowledge of Generative Design. Professionals will then be able to manipulate the Revit tool and the way it acts in the process. By adjusting the nodes and values in Dynamo that are linked to Generative Design parameters, you can change the options once the Generative Design tool has been run in Revit.

How are files saved and what format(s) does the software work on?
The new version of Dynamo saves files in the JavaScript Object Notation (JSON) format instead of the XML-based formats of dyn and dyf. Custom graphics and nodes created in Dynamo are not compatible with previous versions of the program. However, upon installation of the new version, all versions of the 1.x file will be kept and converted to the new format (with a backup copy saved in the original version).
The Dynamo Node Library
The node library has been reorganized to reduce redundancy and ease user navigation. All custom and non-default nodes will be displayed as a sub-item known as an "Add-on.” In addition, you can now resize and collapse the library window by manipulating the right edge of the panel. When working with nodes, remember that the nodes have a precise order of drawing, making it possible that the processed objects are displayed on top of each other. This display can be confusing when adding multiple nodes sequentially as they can be viewed in the same location in the workspace.
If you would be interested in learning more about Dynamo, our partner GoPillar Academy has recently launched an online course using this software, suitable for all skill levels. ArchDaily readers have access to an exclusive discount for $99 USD ($349 USD regular price) valid until August 31st!

